Stunning Shared Boys Room Remodel – Before and After
Disclosure: This post may contain affiliate links. As an Amazon Associate, I earn from qualifying purchases at no additional cost to you.
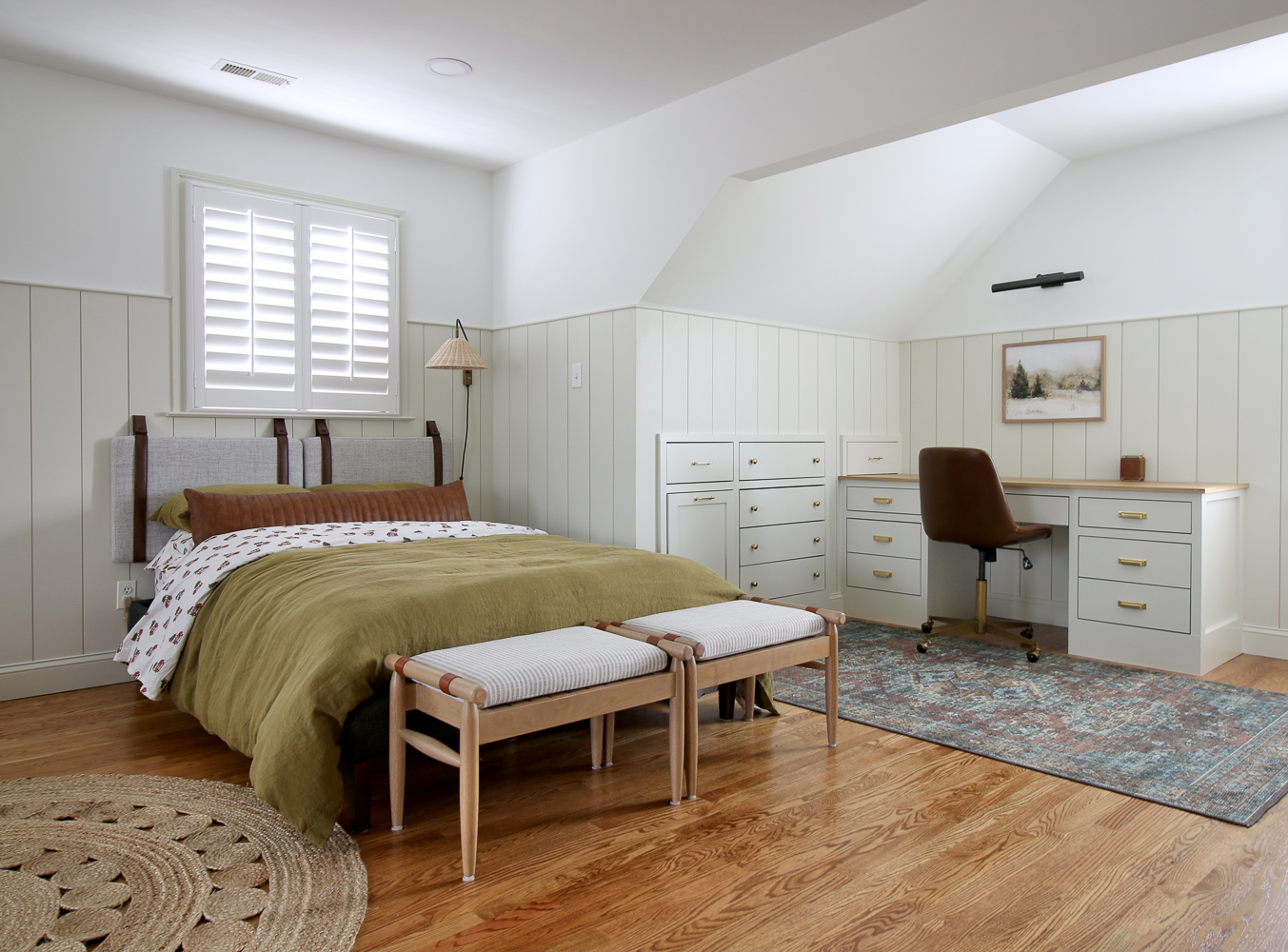
This shared boys room remodel has quite the impactful before and after. First, let’s start with what the room looked like when we moved in over 6 years ago.
The Before
This was a very large room built above the garage. It also had 4 walk in closets – one in each corner of the room. As soon as I saw these closets I knew that the room could greatly benefit from revealing what was inside the closets – sloped ceilings. As it was, the room was a large rectangle with no architectural interest. The pair of closets on each side faced each other with doors that would awkwardly bump into each other of opened. The closets also framed a window on each side that was hidden by walls.




Shared Boys Room Remodel – The Design
My plan was to take out two of the four closets (one on each side of each bed) and reveal the sloping ceiling. In order to take advantage of the space, I wanted to build and install builtin dressers into the knee wall and a desk for each boy on the adjacent wall by the window. Here is my design rendering:

I also wanted to replace the builder grade basic carpet with hardwood flooring, the same as what runs throughout the house. We outsourced the demolition and drywall work, as well as the flooring installation. It turned out that the closet wall we were taking out was a roof load bearing wall. That necessitated the installation of a long and wide beam to support the roof.

I came up with the idea to add vertical shiplap all around the room at the level of where the sloping ceiling meets the wall. I did this myself over two days. I’m not sure what was more painful – installing the shiplap or painting it afterwards. I used 7″ wide shiplap which is less common but the size of this room could really carry the wider planks.

The built in dressers and desks were also a DIY.

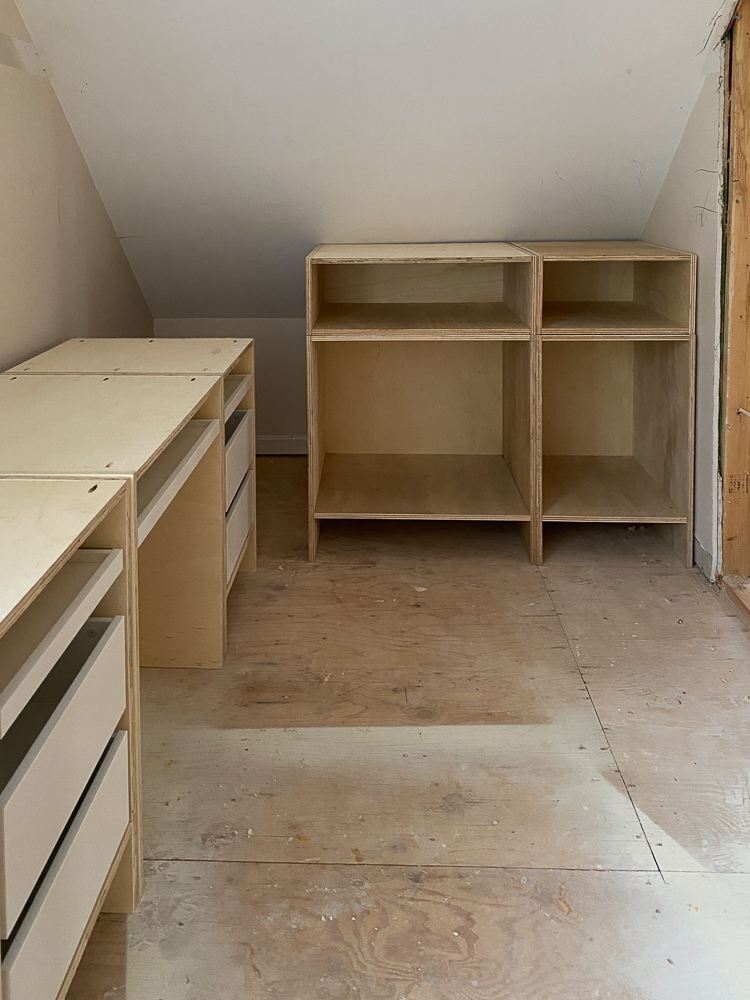

I built the cabinet frames from 3/4″ plywood and used IKEA Komplement drawers. I had to make sure the cabinet dimensions matched the IKEA Pax wardrobe system that the drawers are supposed to fit. It was much cheaper to build the cabinet boxes myself as opposed to using IKEA ones and having to cut them down to custom size. I added face frames to the cabinet boxes and the drawers for that custom builtin look.

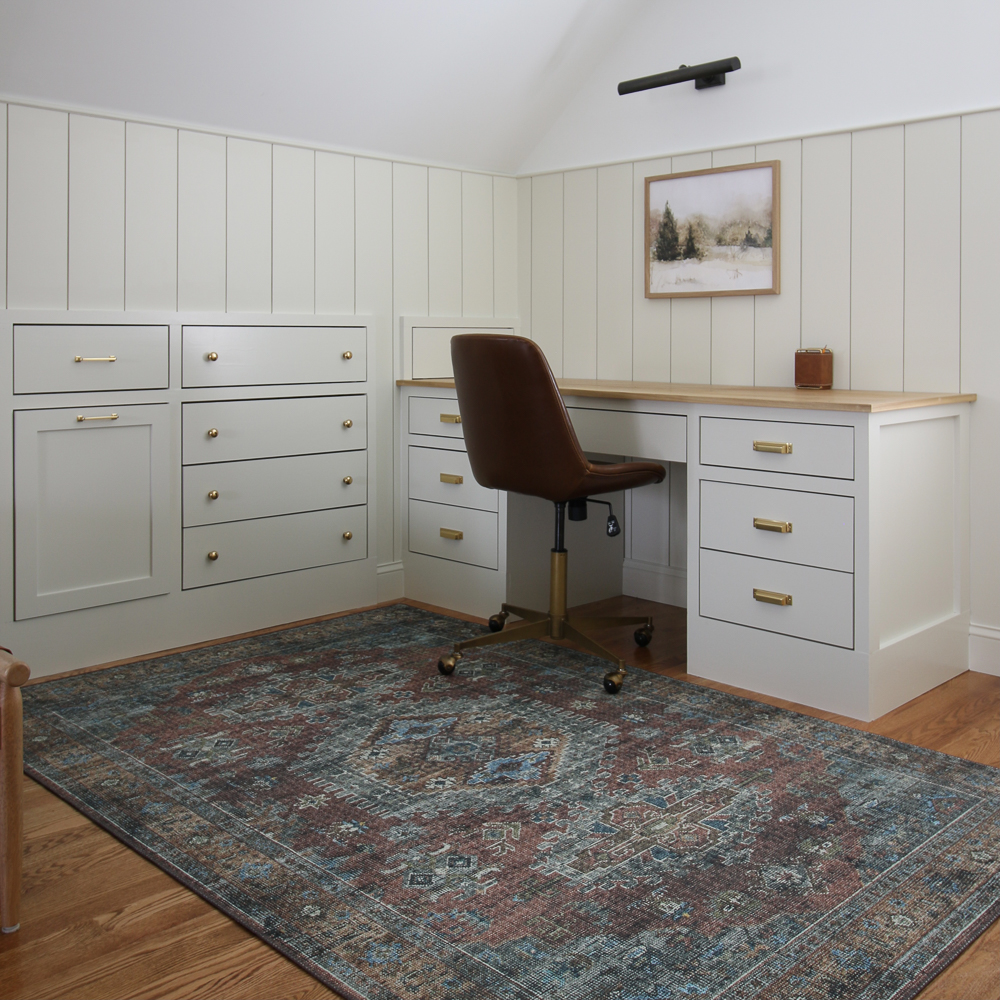
The Finishing Touches
It’s very hard to capture the entire room in one shot. After the remodel it’s even larger than before. I will be adding a piece of furniture between the two beds and doing more small decor updates.

And this is the original design board I had for the bedroom area. I came pretty close to it, right! All sources are linked below.

Source Links
If you like room remodel before and afters, check out my Bedroom Remodel post.

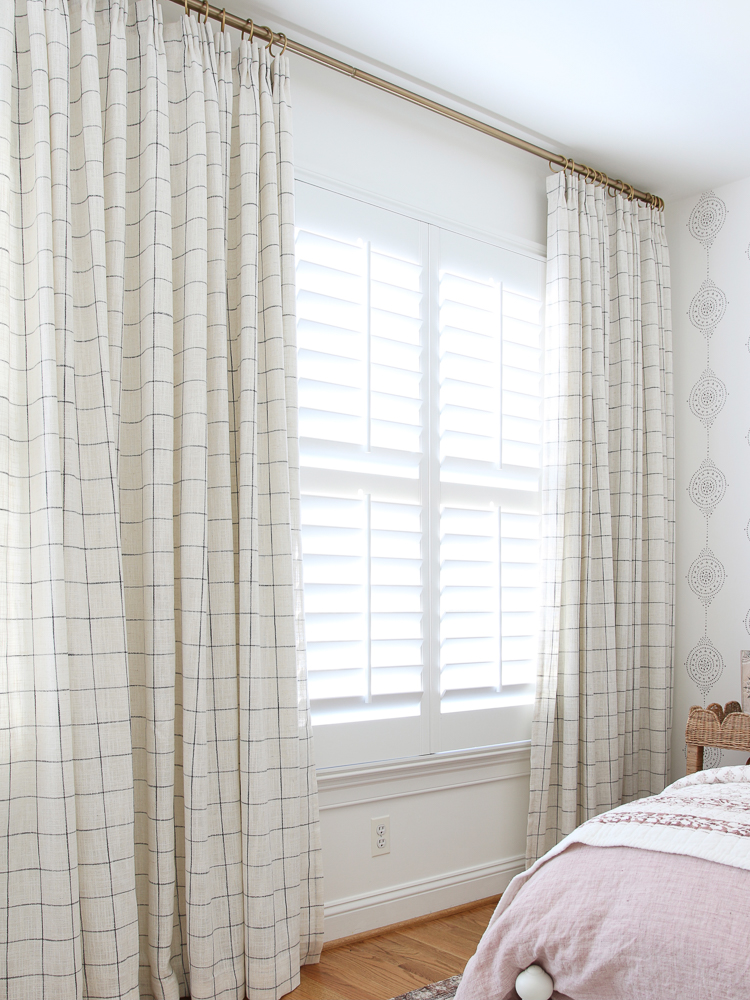
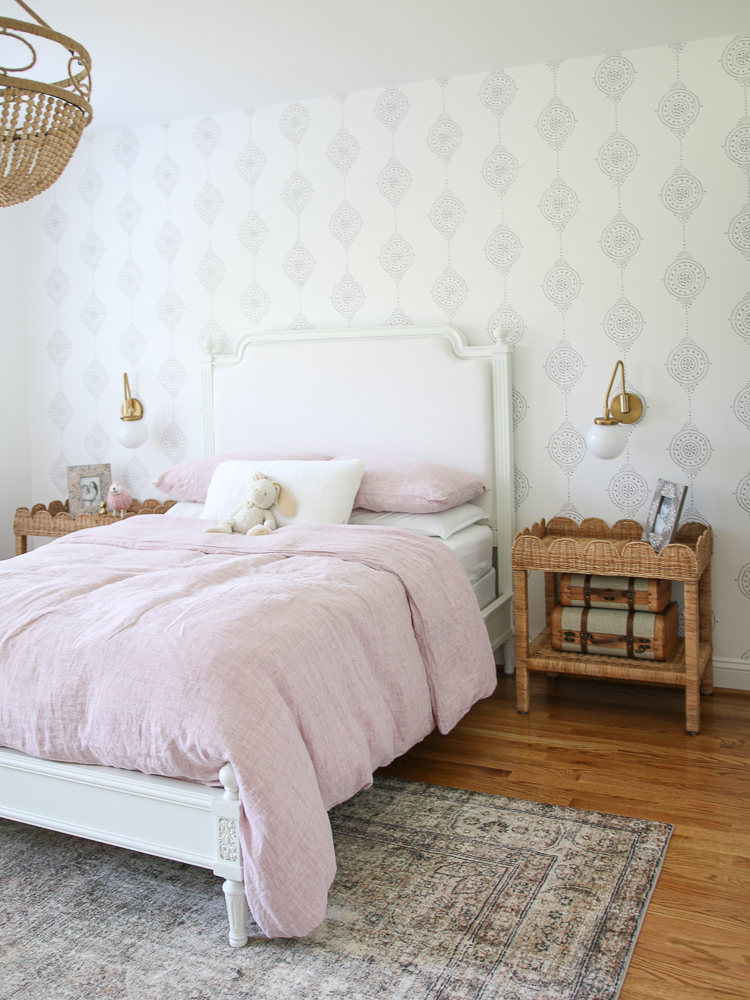
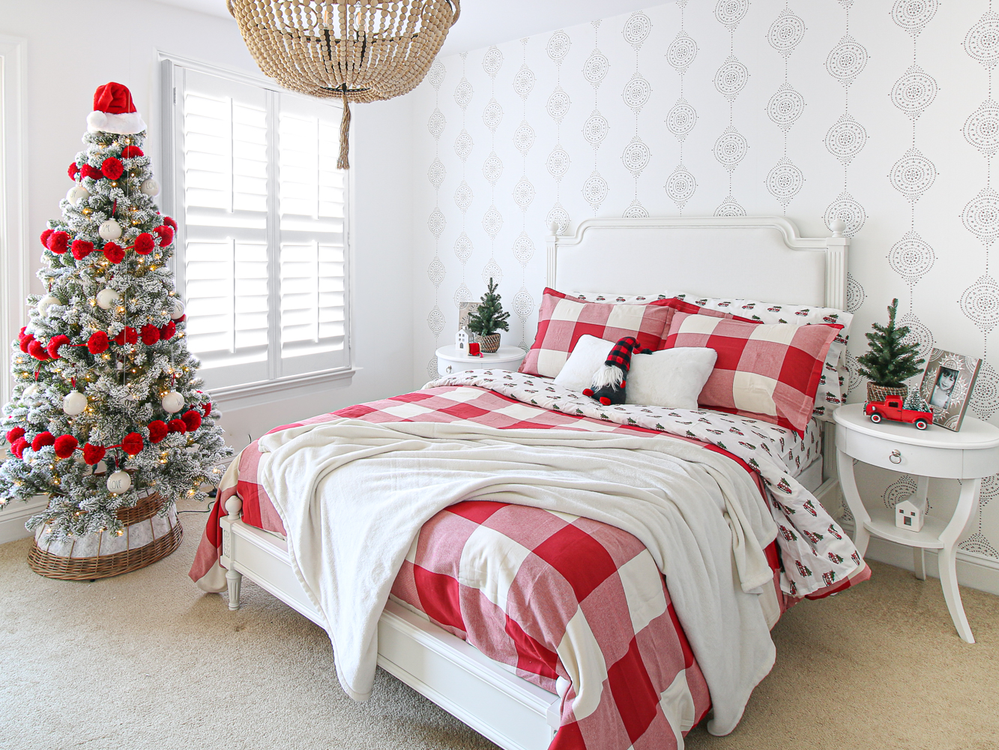
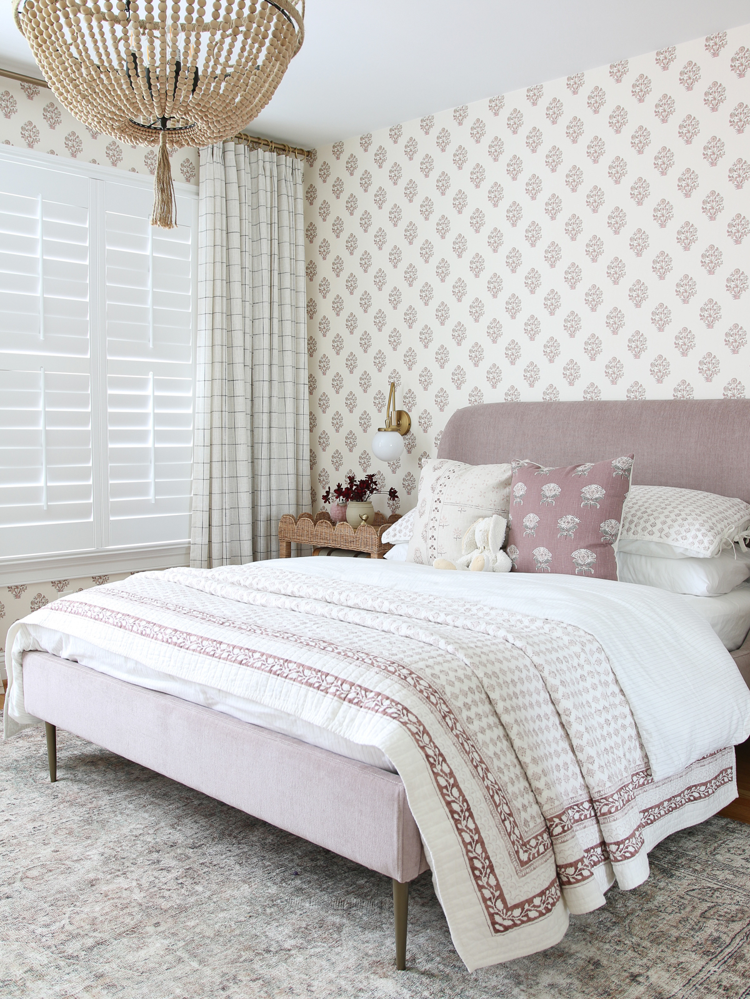
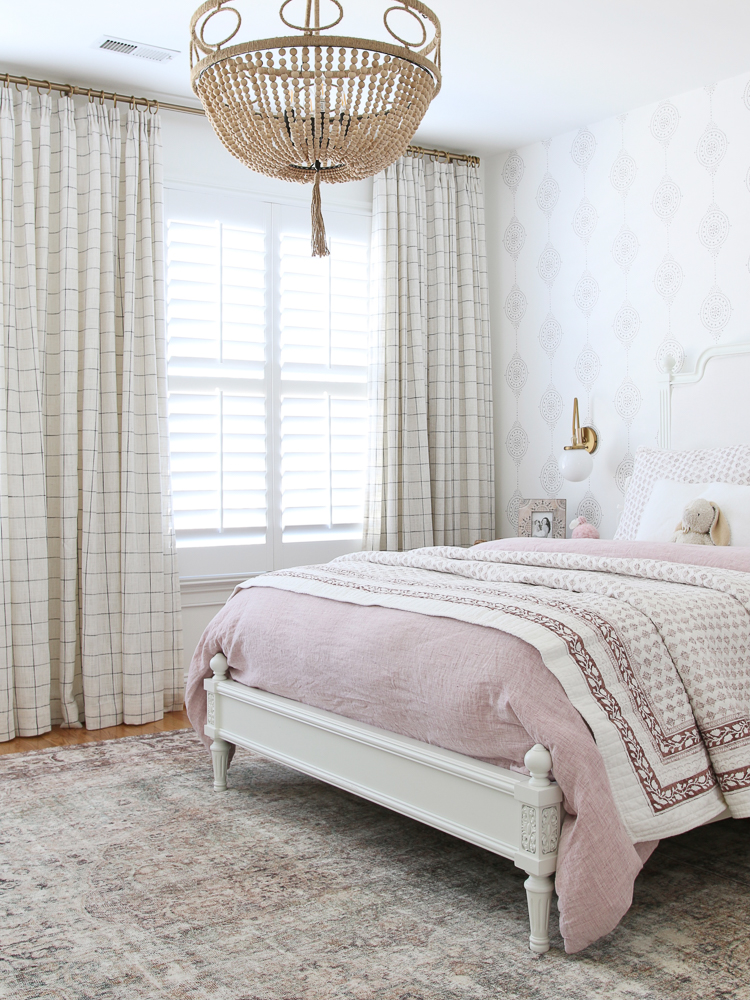
What a difference opening up the closets has made! Beautiful and well done Stef!
Thank you so much, Jen!