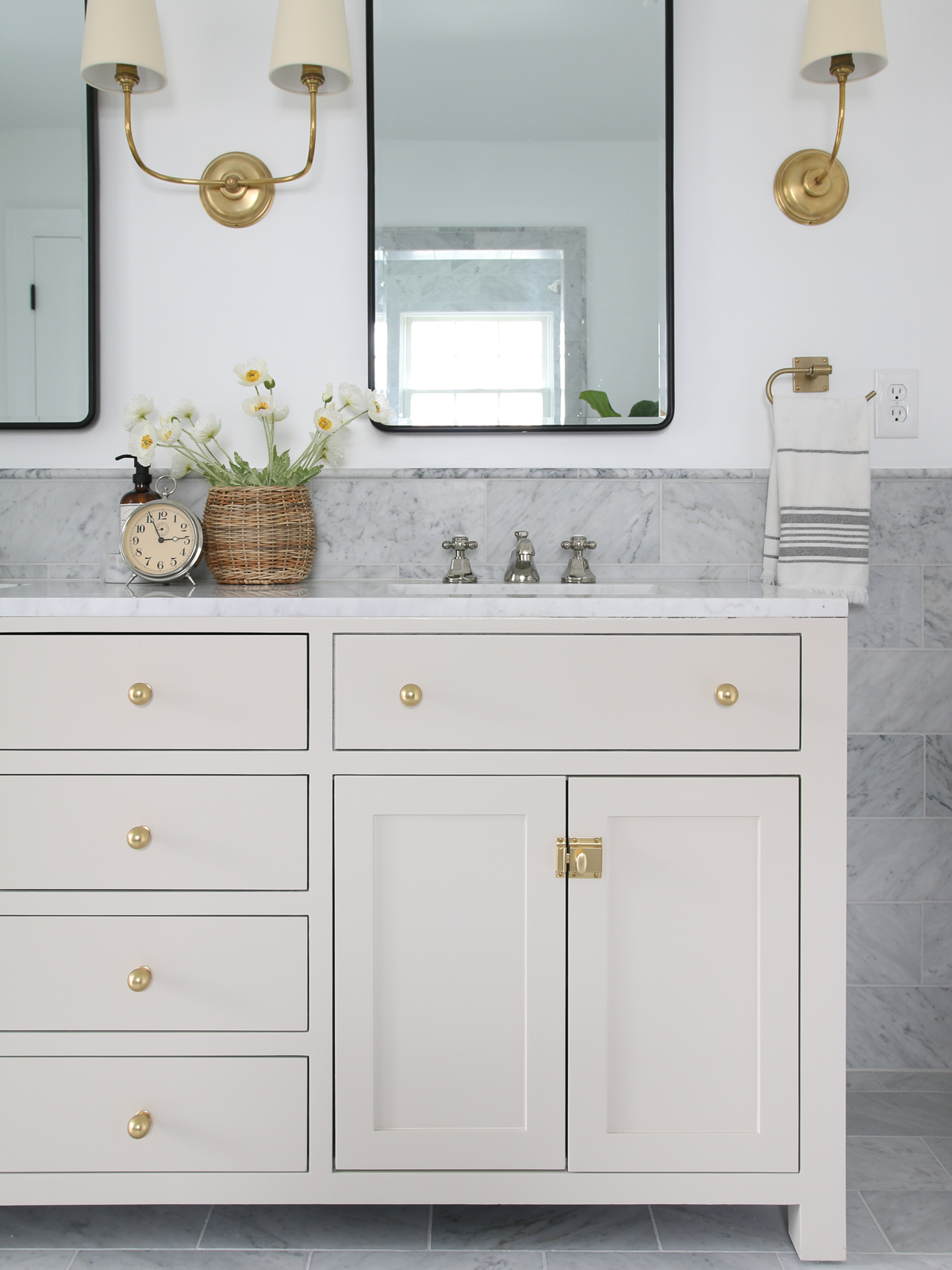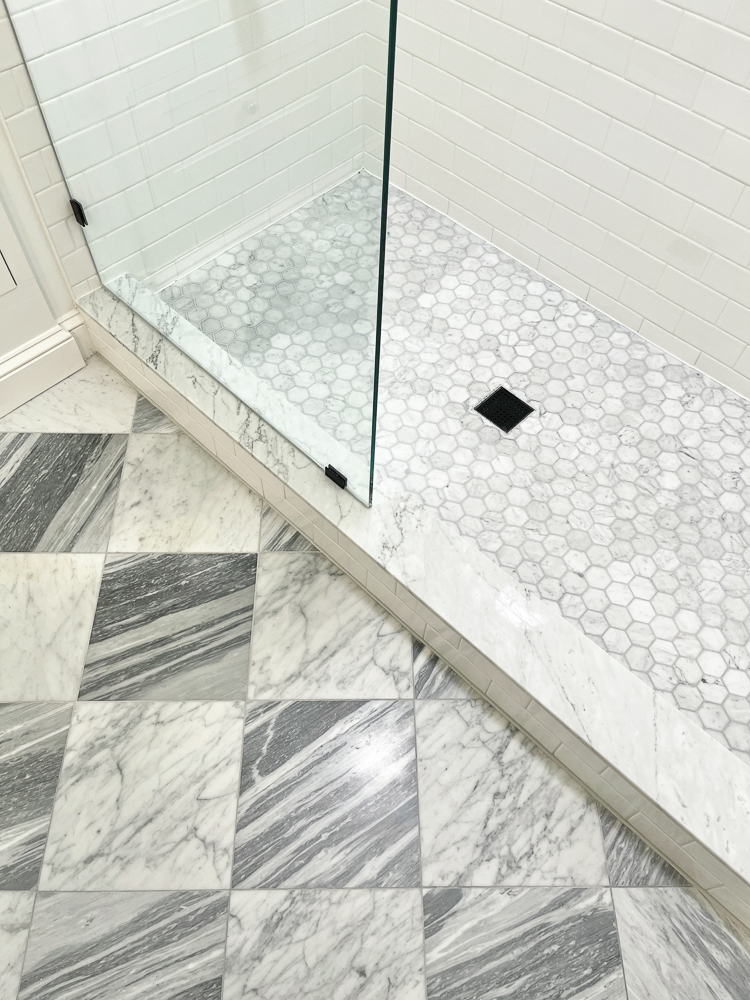Marble Bathroom Design – Beautiful and Classic Primary Bathroom Remodel
Disclosure: This post may contain affiliate links. As an Amazon Associate, I earn from qualifying purchases at no additional cost to you.
My marble bathroom is finally complete and you can find all the details below.
Bathroom and kitchen remodels are probably the most impactful renovations a homeowner can undertake and are also fraught with anxiety and indecision. There are so many beautiful options out there and so much inspiration! It can be hard to narrow down and decide on the final design. When thinking of the overall look, I always make sure to keep true to the style of my home. I live in a traditional colonial house and when I create my designs I always go for the classic and timeless options.
One of the characteristics of a traditional and classic design is the use of natural materials. My love for marble is well known and it’s my go-to surface for countertops and tile.


Tile Selection
The shower and main space floor is a white Carrara basketweave mosaic with tan dots. I have seen this pattern with black or blue dots but decided on tan because it ties in with the color I chose for the vanity. The walls in the shower and wainscoting in the main area are also white Carrara tile but in 6×12 size and laid in subway style pattern. There was a lot of wall space to cover and the large-scale tile felt more appropriate as opposed to the typical 3×5 size. I also brought the large subway tile down to the floor as a border around the entire perimeter. When it comes to the finish, I always choose honed as opposed to polished marble. Polished marble tends to have a more glamorous look to it. It also makes any scratches or etch marks more obvious. The honed finish has a casual and lived in look.

Marble Bathroom Layout
You may have noticed that there is no tub in the new layout. Getting rid of the tub was an easy decision for us because we never take baths. The tub took up valuable space which we afforded to the new shower and stole a few square feet to give to the closet. We consulted a real estate agent who reassured us that the absence of a tub in the main bathroom will not be a turn-off for potential buyers provided there is another tub in the home. I agree that the huge soaking jet tub that we had before is no longer a highly desired feature. It has given way to the spacious and luxurious shower.


Marble Bathroom Shower
One of my wishes for the shower was to eliminate the use of glass as much as possible. I opted for a shower room instead of corner glass walls. (Glass is so hard to keep looking clean.) This decision also allowed for the toilet to be in a separate room with a door. Initially, I thought that I had to have a glass door at the opening of the shower room but then decided to give it a try without one. We framed the doorway so that it could accommodate a glass door in the future. However, we have been showering for a couple of weeks now without a door and we don’t miss it. My biggest worry was that I would feel cold showering without a door but that hasn’t been the case. There is no concern for water splashing out – the shower is 5ft wide by 5ft deep.
The window that used to be above the old tub is now located in the shower. We removed the wood molding and tiled it all the way up to the glass. Because the window is a little low and our neighbor’s house has a direct sight line into the room, I added frosting film to the bottom half of the window. It was a very easy and inexpensive DIY.


Toilet Room
In the old bathroom, the toilet sat behind a wall next to the vanity without a door enclosing it into a room. We added that door in the new design for privacy. I installed molding on the bottom half of the walls and this gorgeous Cole & Son wallpaper above it. This is a traditional paste wallpaper in the color stone/cream. I also continued the wallpaper into our adjacent walk-in closet. I have a blog post about the design plan for the walk-in closet featuring IKEA Pax wardrobes.



Vanity
The vanity I chose for this marble bathroom design was a 72″ wide vanity from Home Depot that comes with a Carrara Marble countertop and sinks. This was a very inexpensive option at the time but I didn’t like the original color and hardware, so I gave it a makeover. After removing the original pulls, I filled the holes, sanded and repainted the vanity with Sherwin Williams Accessible Beige. I chose aged brass knobs and latches from Rejuvenation.

I am unreasonably excited about the medicine cabinets I picked for the vanity area. They are inset into the wall so on the outside all you see is the mirror portion. There is additional storage without compromising on style. I had my contractor install an outlet inside the medicine cabinet to charge my electric toothbrush and keep my counters clutter-free.

Mixing Finishes
I often get requests for tips on mixing finishes. I always recommend doing so because it creates a multidimensional design. There isn’t a right or wrong way to mix finishes but the one rule to follow is to make sure each finish is represented at least twice. In the case of this marble bathroom design, I used polished nickel for all plumbing fixtures, aged brass for the lights and cabinet hardware, and black for the mirrors and door hardware.









